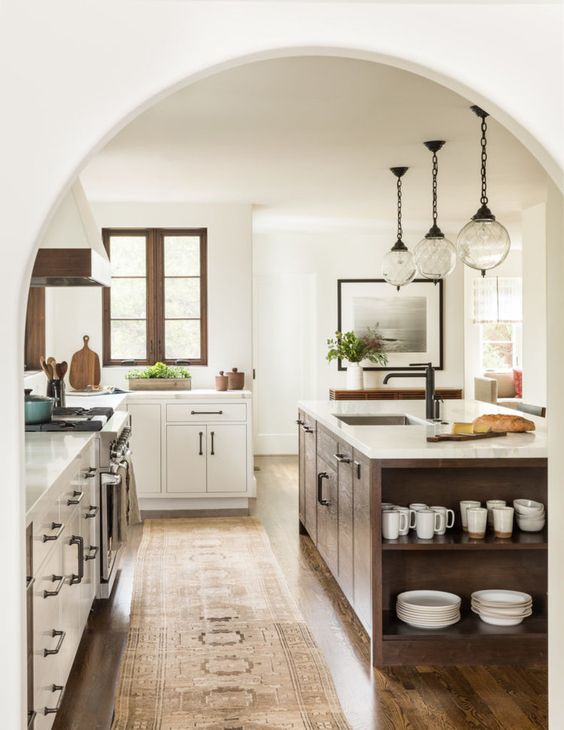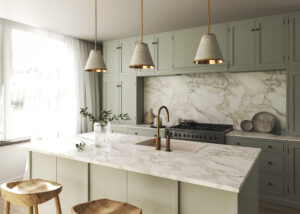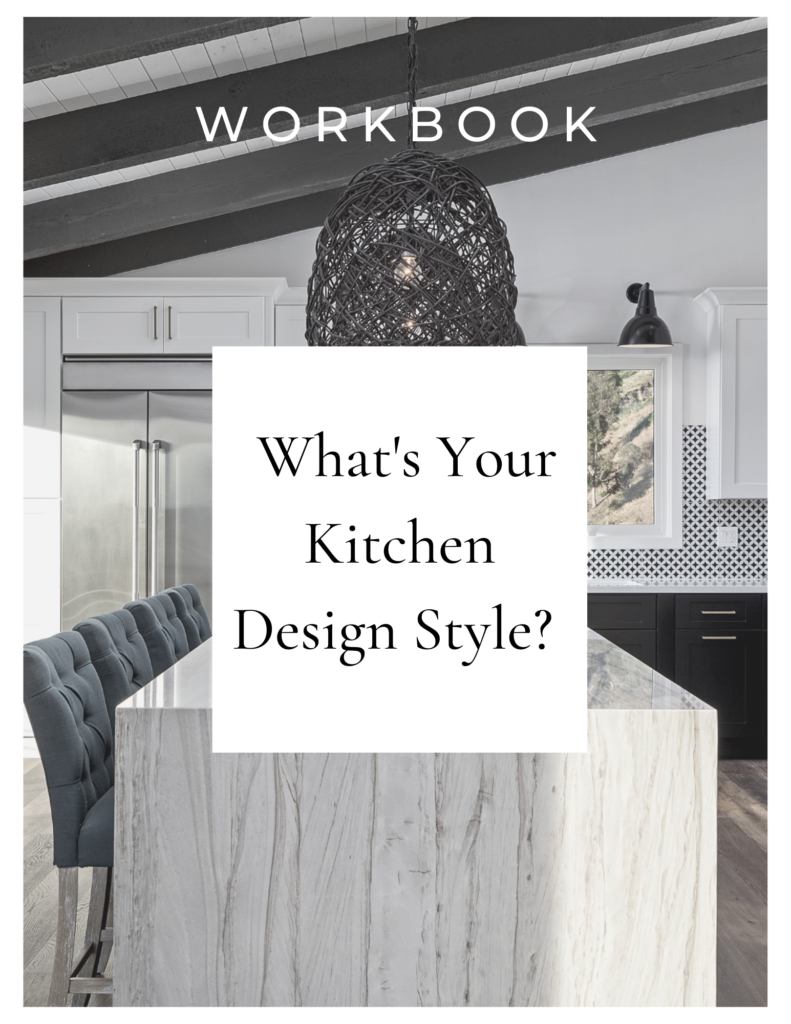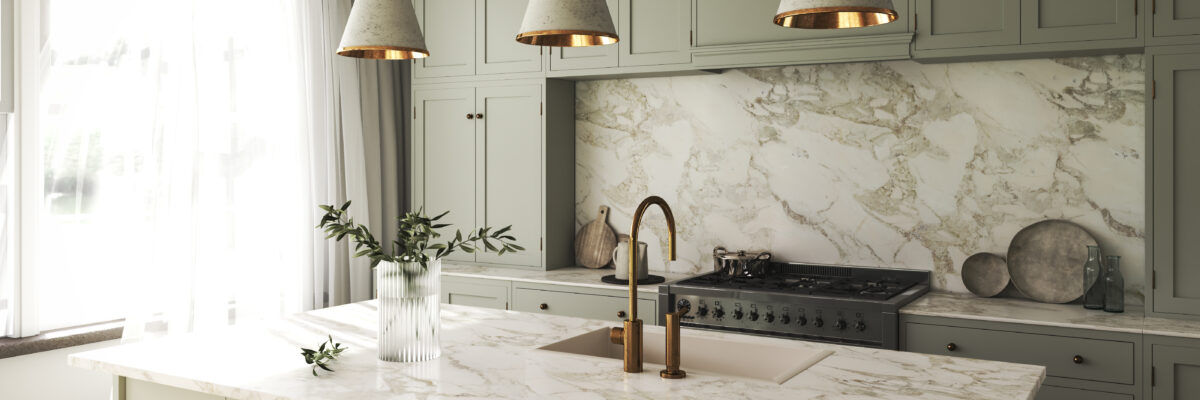Designing Kitchens that Will Inspire You to Plan Your Next Remodel
joy of nesting
Designing Kitchens: Tips and Ideas for Your Next Remodel
The kitchen is the heart of the home, where you cook, eat, entertain, and relax. But designing a kitchen that suits your needs and style can be challenging. There are many factors to consider, such as layout, functionality, aesthetics, and budget. How do you create a kitchen that works for you and looks good? Here are some tips and ideas for designing kitchens that will inspire you to plan your next remodel.

Designing Kitchen Layouts
The layout of your kitchen determines how you use the space and how comfortable you feel in it. A good layout should optimize the workflow, minimize wasted steps, and accommodate your appliances and storage needs. There are different types of kitchen layouts, such as L-shaped, U-shaped, galley, one-wall, and island. Each one has its pros and cons depending on the size and shape of your kitchen.
Some general guidelines for choosing a layout are:
– Design wide walkways. You should have at least 36 inches of space between cabinetry and the island to move around easily².
– Direct traffic through the kitchen. Avoid placing the cooktop or range along a busy path or near the entrance or exit of the kitchen². Make the refrigerator accessible to everyone without interfering with the cooking zone.
– Stay clear of corners. Allow enough clearance and swing direction for cabinet and appliance doors to open fully². Avoid placing appliances or sinks in corners where they can be hard to reach or use.
Designing Kitchens for Functionality
Functionality is all about making your kitchen work for you. It involves choosing the right appliances, fixtures, lighting, storage, and organization solutions for your needs. Here are some tips for enhancing the functionality of your kitchen:
– Choose appliances that suit your cooking style and frequency. For example, if you cook often or for large groups, you might want a larger oven, cooktop, or refrigerator. If you have limited space or prefer convenience, you might opt for smaller or multifunctional appliances.
– Select fixtures that are durable, easy to clean, and water-efficient. For example, stainless steel sinks are resistant to stains and scratches, while faucets with pull-out sprayers or touchless sensors are handy and hygienic.
– Install lighting that is bright, adjustable, and energy-efficient. You should have a mix of ambient, task, and accent lighting to create different moods and illuminate different areas of the kitchen. For example, recessed lights can provide general illumination, pendant lights can highlight an island or dining area, and under-cabinet lights can enhance the work surface.
– Maximize storage space by using cabinets, drawers, shelves, racks, baskets, and containers that fit your items and keep them organized. You can also use vertical space by installing wall-mounted cabinets or shelves or hanging pots and pans from a ceiling rack.
– Optimize organization by grouping items according to their use or frequency. For example, keep coffee mugs, coffee grounds, and other java essentials near the coffee machine². Store dishware and flatware near the dishwasher for easy unloading². Arrange spices, oils, and utensils near the cooktop for convenient access.

Kitchen Aesthetics
Aesthetics is all about making your kitchen look good. It involves choosing the colors, materials, styles, and accessories that reflect your personality and taste. There are many options for creating a beautiful kitchen design that matches your vision. Here are some ideas for enhancing the aesthetics of your kitchen:
– Choose a color scheme that suits your mood and style. You can go for a monochromatic palette that uses different shades of one color for a sleek and modern look. You can also opt for a contrasting palette that uses complementary colors for a dynamic and vibrant look. Or you can mix and match colors that harmonize with each other for a balanced and cozy look.
– Select materials that are durable, easy to maintain, and eco-friendly. For example, wood is a natural and warm material that can create a rustic or classic look. Quartz is a man-made material that mimics the appearance of marble or granite but is more resistant to stains and scratches. Recycled glass is a sustainable material that adds sparkle and color to your countertops or backsplash.
– Pick a style that reflects your preferences and lifestyle. You can choose from various kitchen design styles such as modern³, country¹, traditional¹, glossy¹, or timeless¹. Each one has its own characteristics and features that can make your kitchen unique and appealing.
– Add accessories that personalize your space and add interest. You can use rugs, curtains, cushions, artwork, plants, candles, or other items that complement your color scheme and style. You can also display your collections of dishes, cookbooks, or knickknacks on open shelves or cabinets.
Budgets for Kitchen Remodeling
Budget is an important factor to consider when designing a kitchen. It determines how much you can spend on materials, labor, appliances, fixtures, and accessories. It also affects how long it will take to complete your project and how much disruption it will cause to your daily life.
To plan your budget effectively, you should:
– Set a realistic goal based on your needs and wants. Prioritize what is essential and what is optional for your kitchen design.
– Research prices online or visit showrooms to get an idea of how much different items cost.
– Get quotes from multiple contractors or professionals who can help you with your project.
– Add 10% to 20% contingency fund to cover any unexpected expenses or changes along the way.
Designing a kitchen can be fun and rewarding if you follow these tips and ideas. Remember to plan ahead, be creative, and have fun!
That’s it for today! Don’t forget to grab your download and get to working planning your unique kitchen style!
Shiree’
PS – Don’t forget to check out my other kitchen articles like the 30-Day Game Plan for Your Next Kitchen Remodel too!

