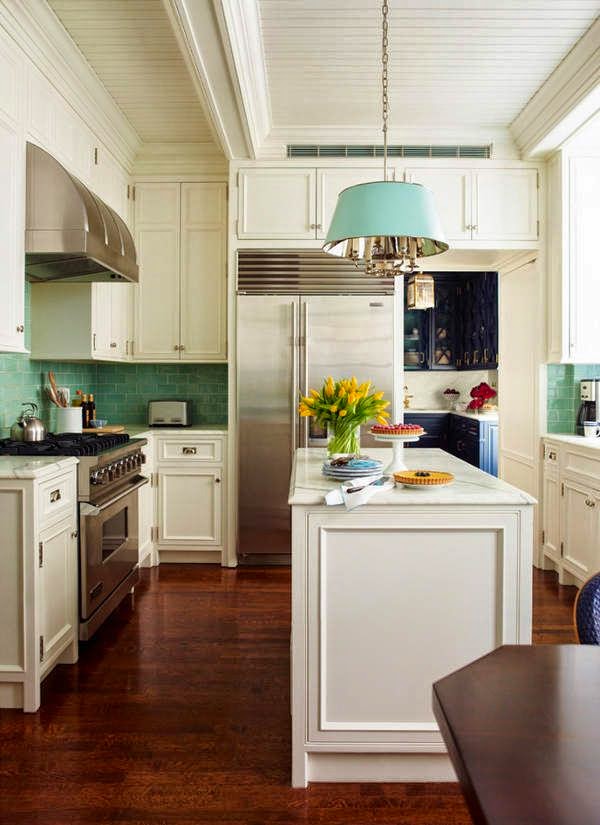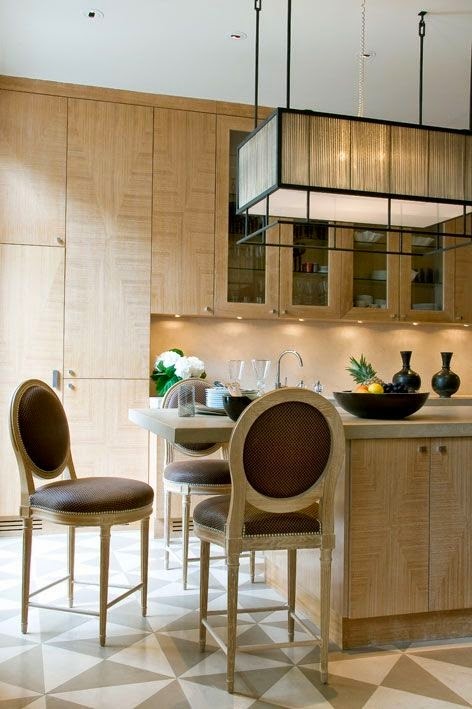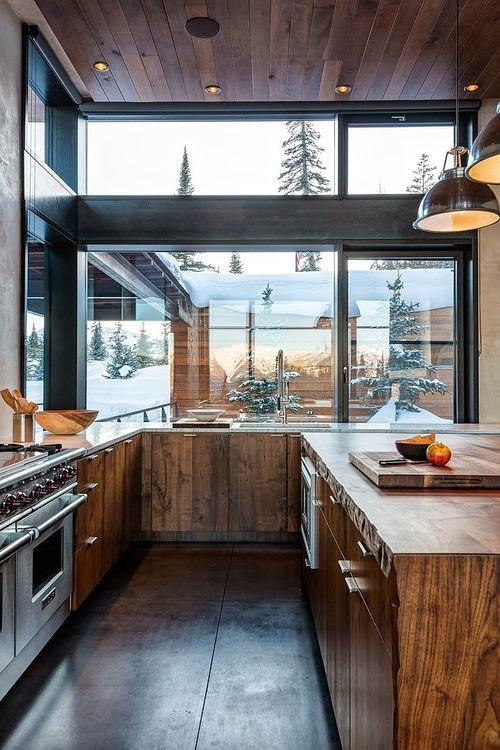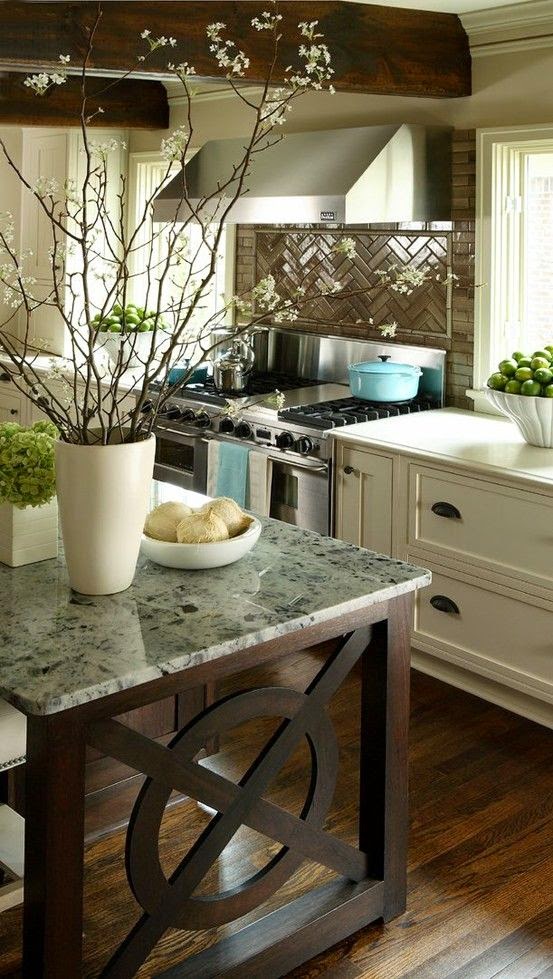One of the more “basic” tasks in the kitchen design is space planning. Space planning in the kitchen may be less gratifying than choosing the cabinets, counters and lighting but if it’s not right the overall design can look pretty silly. Today we’re talking about some simple guidelines for space planning…plus trending kitchen design inspiration.
above ASHLEY WHITTAKER
Simple Guidelines for Kitchen Space Planning
Space planning generally about function, particularly in the kitchen. Home trends come and go but we still cook and eat in the kitchen, prepare the morning coffee, bake, and entertain.
What changes most are the cabinet styles, the appliances, the color schemes, fixtures, window styles and flooring.
above KC INTERIORS
above McALPINE TANKERSLEY
Planning a Kitchen Around the Work Triangle
With the advent of the open floor plan and ‘big island’, the work triangle has been overlooked in kitchen space planning, but for reasons of practicality, it’s at the heart of every well-designed kitchen.
A work triangle is the placement of the refrigerator, stove/oven and sink within a 27 linear foot triangle. Each ‘leg’ or foot path of the triangle should be around 9 linear feet.
To put an island in the middle of the triangle, or to have one of the three workstations too close together creates a restriction in movement, both perceived and actual. A well-designed kitchen has a fluid, well edited floor plan.
Additional Kitchen Design Requirements
Beyond the triangle you need ample counter space, not too shallow, not too deep. You need several types of lighting. If you cook large, daily meals or entertain a lot, you’ll want an additional sink.
above via LONNY.com
The Importance of Planning Size of the Kitchen Island
Islands and bars have been popular items for some time. Many clients ask for islands in their designs but if they’re not well thought out or sized properly, they create problems.
above via Better Homes and Gardens
I was working with an architect and builder many years ago on plans for the construction of a large mountain home. The architect had designed one of my least favorite living spaces: the Great Room. Right away I noticed the island extended too far into the living/dining area leaving virtually no room for a dining room table and chairs.
Fortunately, we were able to cut down the depth of the bar to accommodate the dining room set but the bar ended up looking skimpy. It was a trade-off. The architect made a mistake. You can design a house on paper but to make it livable, you need a strong sense of how people will actually place the furniture.
In this case, instead of an over scale curved bar dividing the kitchen from the dining area, a straight bar would have been more practical and attractive.
Trending Kitchen Design Inspiration
above KELLY WEARSTLER
above JEAN-LOUIS DENOIT
above via ELLE DECOR
above KARA CHILDRESS
Space Planning Over Kitchen Design Style Trends
Space planning is an integral part of designing and furnishing a home. If you don’t have a good floor plan, even though you might think it looks attractive, it will never function right and therefore never look right either. Once you’ve addressed the function and traffic flow of the room, and have the bones right, you can decorate it to suit your own distinctive style.
Shiree’s Style File
When planning a kitchen, place the stove, refrigerator, and sink first then build on the plan by neighboring task related areas next to its corresponding workspace. For instance, place drinking glasses next to the sink, spices and olive oils near the stove, and baking ingredients in or near the island.
The work triangle should be 27 feet or less, with no single leg shorter than 4 feet or longer than 9 feet. No major traffic patterns should cross through the work triangle.
Work aisles should be at least 43 wide, 48 inches wide with more than one cook.
In furniture lay outs, always keep a clear pathway between entrances and exits.
above via COTE DE TEXAS
above via RUE MAGAZINE
above via Zsa Zsa Bellagio Blog
above via Simplified Bee
Deciding the Size, Scale and Budget of Your Kitchen Project
If a kitchen remodel is in your future, start preparing early with my Kitchen Budget Design and Remodel Starter Kit to help you manage your remodeling budget with clarity and confidence.
Simple, effective budgeting formulas for your kitchen remodel or makeover. In this complimentary download, you’ll get:
- My good, better, best sample budgets to help you know what to expect in advance.
- The Classic 50/30/20 Formula to help you determine how much of your own household income to dedicate to home improvements.
- Product and materials price ranges.
- 2 timelines, one for budgeting and one for your projects.
- And a premier that I’m super excited to share to help you design, plan and implement your own kitchen projects!
Grab the Kitchen Budget Starter Kit here.
Thanks so much for dropping by Joy of Nesting!
Shiree’ xo
PS – Don’t forget to check out my other kitchen articles like the 30-Day Game Plan for Your Next Kitchen Remodel too!













