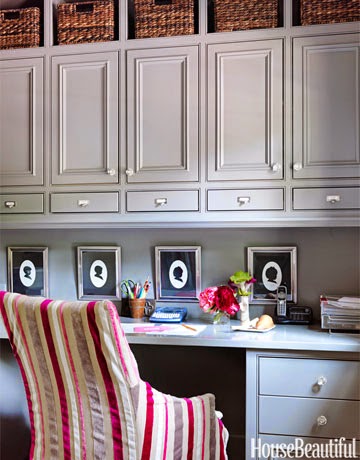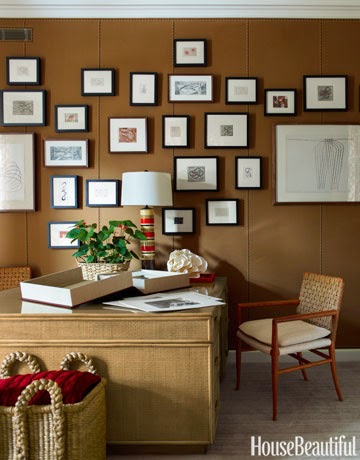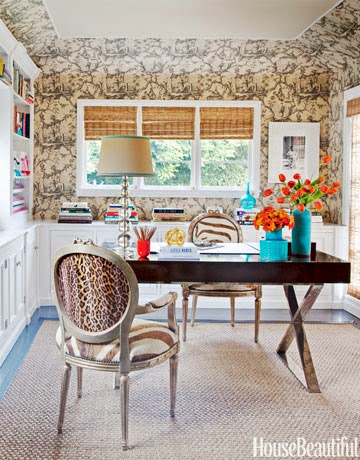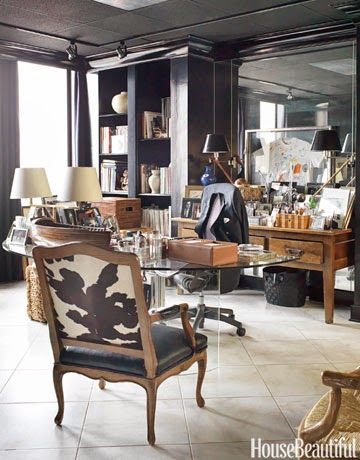Home is Where the Office Is… Inspiration and Tips to Designing Your Work Space
joy of nesting
above TRACERY INTERIORS
Working from home has its distinct advantages.
The commute is short, wardrobes are affordable, you can choose your hours, and
you can throw in a load of laundry at break time.
The commute is short, wardrobes are affordable, you can choose your hours, and
you can throw in a load of laundry at break time.
To be productive and motivated at work your
office needs to be light filled, organized, space efficient, attractive, and in
some cases, quiet.
office needs to be light filled, organized, space efficient, attractive, and in
some cases, quiet.
above PALOMA 81 BLOG
Creating storage and viable floor plans are
the biggest challenges I face in this type of project. There are many types of
home businesses and learning about the various tasks, the frequency in which
they’re performed, and the equipment needed to do the job is imperative. Beyond
that there are also light control issues and aesthetics to be considered.
the biggest challenges I face in this type of project. There are many types of
home businesses and learning about the various tasks, the frequency in which
they’re performed, and the equipment needed to do the job is imperative. Beyond
that there are also light control issues and aesthetics to be considered.
above CAROLYN ESPLEY-MILLER
My own home office is a very small space with
four doors and three windows. How is that possible in such a small room?
Needless to say, it presented challenges.
four doors and three windows. How is that possible in such a small room?
Needless to say, it presented challenges.
above DAVID ROCKWELL
Design businesses have a lot of samples. We
have two walls devoted to fabric sample books; numerous large baskets of fabric
swatches; kits of over sized paint chips and fan decks; shutter, woven shade and
wooden blind sample books; and trim books that hold fringe, welt and tassel
samples. I also have an abundance of business books, files, floor plans, tile
samples, client binders, branding materials, and other common office equipment
and paraphernalia.
have two walls devoted to fabric sample books; numerous large baskets of fabric
swatches; kits of over sized paint chips and fan decks; shutter, woven shade and
wooden blind sample books; and trim books that hold fringe, welt and tassel
samples. I also have an abundance of business books, files, floor plans, tile
samples, client binders, branding materials, and other common office equipment
and paraphernalia.
above HARRIET MAXWELL MACDONALD
Most of my storage problems were solved by a
white, seven by seven IKEA “cubby” unit; an antique European pine “breakfront”
hutch; and six large, square woven baskets. The IKEA cabinet and pine cabinet
not only keep my samples organized, they make good use of vertical space and
look great. The baskets on top of the cabinets hold more sample books and
swatches.
white, seven by seven IKEA “cubby” unit; an antique European pine “breakfront”
hutch; and six large, square woven baskets. The IKEA cabinet and pine cabinet
not only keep my samples organized, they make good use of vertical space and
look great. The baskets on top of the cabinets hold more sample books and
swatches.
above ASHLEY WHITTAKER
When I’m choosing fabrics in the studio, I
simply wheel my chair over to the cabinet and start pulling books. I go through
the books which are color coded marking the chosen fabric samples with paper
clips, and I call the companies to request large samples so the client can get
a better visualization than the little swatches the books provide.
simply wheel my chair over to the cabinet and start pulling books. I go through
the books which are color coded marking the chosen fabric samples with paper
clips, and I call the companies to request large samples so the client can get
a better visualization than the little swatches the books provide.
above JESSE CARRIER AND MARA MILLER
Since most of my drafting is done via CAD (a computer
aided drafting program) I no longer need a drafting table which takes up space.
I have an L shaped desk where I create hand drawings, pay bills and answer the
phone. My small scale computer desk with stacked, lidded storage baskets tucked
underneath is where we create CAD plans, proposals, invoices, estimates, write
the blog and design columns, and answer email.
aided drafting program) I no longer need a drafting table which takes up space.
I have an L shaped desk where I create hand drawings, pay bills and answer the
phone. My small scale computer desk with stacked, lidded storage baskets tucked
underneath is where we create CAD plans, proposals, invoices, estimates, write
the blog and design columns, and answer email.
above KEN FULK
For aesthetics I wanted something that was between
residential and commercial design so I have a mix of both types of furnishings.
The pine hutch is a decidedly homey element next to the industrial feel of the metal
desks and IKEA cabinet. I chose a simple color scheme because the space is so
small and because it’s a business, not a residence. The walls are done in a
light, golden tan called Sesame Oil. The crown molding, doors, windows and trim
are all in warm white. The fabrics on the box pleated valances are a simple
leaf print with an off white back ground and golden tan pattern. They have
contrasting gold linen welts. The curtain panels underneath the valances are a
textured off white solid fabric with gold linen bands down the inner length of
the curtains.
residential and commercial design so I have a mix of both types of furnishings.
The pine hutch is a decidedly homey element next to the industrial feel of the metal
desks and IKEA cabinet. I chose a simple color scheme because the space is so
small and because it’s a business, not a residence. The walls are done in a
light, golden tan called Sesame Oil. The crown molding, doors, windows and trim
are all in warm white. The fabrics on the box pleated valances are a simple
leaf print with an off white back ground and golden tan pattern. They have
contrasting gold linen welts. The curtain panels underneath the valances are a
textured off white solid fabric with gold linen bands down the inner length of
the curtains.
above MARTYN LAWRENCE BULLARD
I did one, purely aesthetic element in my
office: an over sized vintage, gold leafed framed mirror which visually doubles
the size of the space and beautifully reflects all my fabric books. It takes up
a lot of wall space but I love how it looks and it inspires me daily.
office: an over sized vintage, gold leafed framed mirror which visually doubles
the size of the space and beautifully reflects all my fabric books. It takes up
a lot of wall space but I love how it looks and it inspires me daily.
above LYNDSEY BOND
Behind one of the many doors in the office, I
stacked common black metal filing cabinets and topped it with a fax/copier.
When the door is open, it’s concealed. When the door is closed, I can get to it
easily because it’s in close proximity to my computer desk. There was just
enough room for an heirloom banker’s lamp. I keep a step stool in a central
location for easy access to all the elevated items.
stacked common black metal filing cabinets and topped it with a fax/copier.
When the door is open, it’s concealed. When the door is closed, I can get to it
easily because it’s in close proximity to my computer desk. There was just
enough room for an heirloom banker’s lamp. I keep a step stool in a central
location for easy access to all the elevated items.
above MELLISA WARNER
To sketch out some floor plans for your own
office, get some drafting paper, a pencil and a scale ruler. Measure your room,
the windows, doors, the spaces between them, and note any obstacles like light
fixtures, scones and door or window clearances. Next measure the furniture you
intend to keep and place it first. Take your floor plan when you go shopping.
Take into consideration wall space and unused space in the middle of the room.
Find ways to make them usable such as L shaped desks or an island on wheels
like the ones you purchase for a kitchen.
office, get some drafting paper, a pencil and a scale ruler. Measure your room,
the windows, doors, the spaces between them, and note any obstacles like light
fixtures, scones and door or window clearances. Next measure the furniture you
intend to keep and place it first. Take your floor plan when you go shopping.
Take into consideration wall space and unused space in the middle of the room.
Find ways to make them usable such as L shaped desks or an island on wheels
like the ones you purchase for a kitchen.
above STEVEN GAMBREL
A few months ago David converted a stainless
steel work and storage bench from the laundry room to a wheeled, rack with
counter space for the office. It now stores items being used for our
current projects like oversized fabric swatches, client binders, and catalogs from which I’m sourcing. I use the “hooks” to display rings of fabric I’ve put
together for new client design schemes.
steel work and storage bench from the laundry room to a wheeled, rack with
counter space for the office. It now stores items being used for our
current projects like oversized fabric swatches, client binders, and catalogs from which I’m sourcing. I use the “hooks” to display rings of fabric I’ve put
together for new client design schemes.
above STEPHEN SHUBEL
I’ve had many design stores over the years but my home office has always been the place I work best. I love to begin the work day at 6:00 a.m. with my dog
at my feet and a cup of coffee in hand.
And more often than not, I’m still in my pajama’s.
at my feet and a cup of coffee in hand.
And more often than not, I’m still in my pajama’s.
above STAN TOPOL
Shiree’s Style File
Mix materials like metal units with wooden
pieces and woven baskets for more storage, flexibility and visual warmth.
pieces and woven baskets for more storage, flexibility and visual warmth.
If your home doesn’t have a home office per
se, choose a room that’s located as far from the kitchen as possible.
se, choose a room that’s located as far from the kitchen as possible.
Consider hiring a professional closet
designer for built-in closet storage, even in small single closets. I like
California Closets.
designer for built-in closet storage, even in small single closets. I like
California Closets.
Built-in bookcases, counters,
mini-refrigerators and bar sinks are perfect additions to large home offices.
mini-refrigerators and bar sinks are perfect additions to large home offices.
Consider window treatment options for privacy,
sun control and aesthetics like sun shades under decorative valances. You can
easily see through the sun shades but the heat is mostly blocked.
sun control and aesthetics like sun shades under decorative valances. You can
easily see through the sun shades but the heat is mostly blocked.
Keep color schemes simple: one color mixed
with a few neutrals is ideal in a home office.
with a few neutrals is ideal in a home office.
below SHIREE HANSON SEGERSTROM













